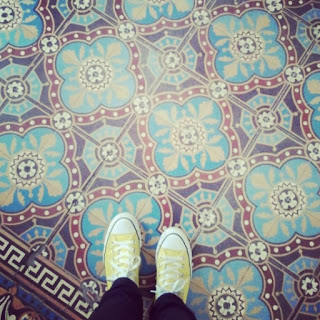Several followers on Instagram commented on how big the space looked. But I think it's mostly the impressive 4.80m ceiling height that gives this impression. Plus having posted mainly photos of the empty space certainly helps. Plus having posted mostly photos of the empty space certainly helps. But believe me, now that my equally impressive amount of stuff is in here, it feels much less spacious... According to the architect's floor plan my home is "only" about 75m² (that's 807 square feet according to Google). So I think we can all agree it's actually a rather modest size.
It has a classic layout for a Brussels apartment, in that it has 3 enfilade rooms - sort of a 19th century idea of an open floor plan - with a bedroom and a bathroom in a lateral annex (the bathroom annex usually being a later addition). One room flowing into another and those amazing doorways aligning with each other, definitely is a lovely feature. It does however present certain design challenges as well - the most important one being the lack of natural light in the middle room. But more on that another time.
Let's start our tour with the front room (the one at the bottom of the floor plan). In previous posts it appeared in all its baby, ehem, light blue glory. It has two beautiful oak frame windows towards the street (the ones with the art nouvau flower patterns), an awesome white marble fireplace (sadly non functioning) and it used to have an original double door towards the building hallway, which I had moved to close off the wall behind
them.
If you're curious to see what this room looks like now, here's a little peek.
Like I said. Not so empty anymore.
Let's move on to the middle room, shall we ? It's about the same size as the front room and has the same original oak flooring. The original mantle also still lives here. Although in this instance I can’t say I’m too overjoyed with that, as - how would I put it politely - this fireplace tends somewhat towards the Victorian gothic (horror) style... (Nothing a good old black wall can’t fix though). Besides the lack of light, this room also presents another difficulty, as the entrance door to the apartment goes straight into this room. No hall. Not even a vestibule. You open the door and tada - you’re right in the living room…
This gives you a tiny preview.
Moving along to the back of the apartment (towards the garden), in the third - but much narrower - en-suite room, you will find the kitchen. This room has amazing cement floor tiles and the best light of all, thanks to large sliding doors to the outside. When I moved in, it was however nearly empty and I had to have a new/temporary kitchen installed. As it turns out, not as fun as it sounds… Definitely more on that at a later time.
Another IG glimpse.
Finally to the right of the kitchen, you access the bedroom and, through there, the bathroom. Yes, I know, for most people this might not be an ideal set-up, as guests have to go through the rather private bedroom if they want to make it the loo… But - not to boast here - I’m probably not most people… For years I’ve been showing bedroom, bathroom and various private parts (of my home !) all over the web. So “privacy” is a relative notion as far as I’m concerned. Anyway. Trust me. I already have some ideas on how to improve this layout in any case.
Hhmm. Apparently I didn’t take any IG snapshotes of the bathroom… I’ll try and remediate this during the weekend.
So here we are. Now you know exactly where everything is.

















































